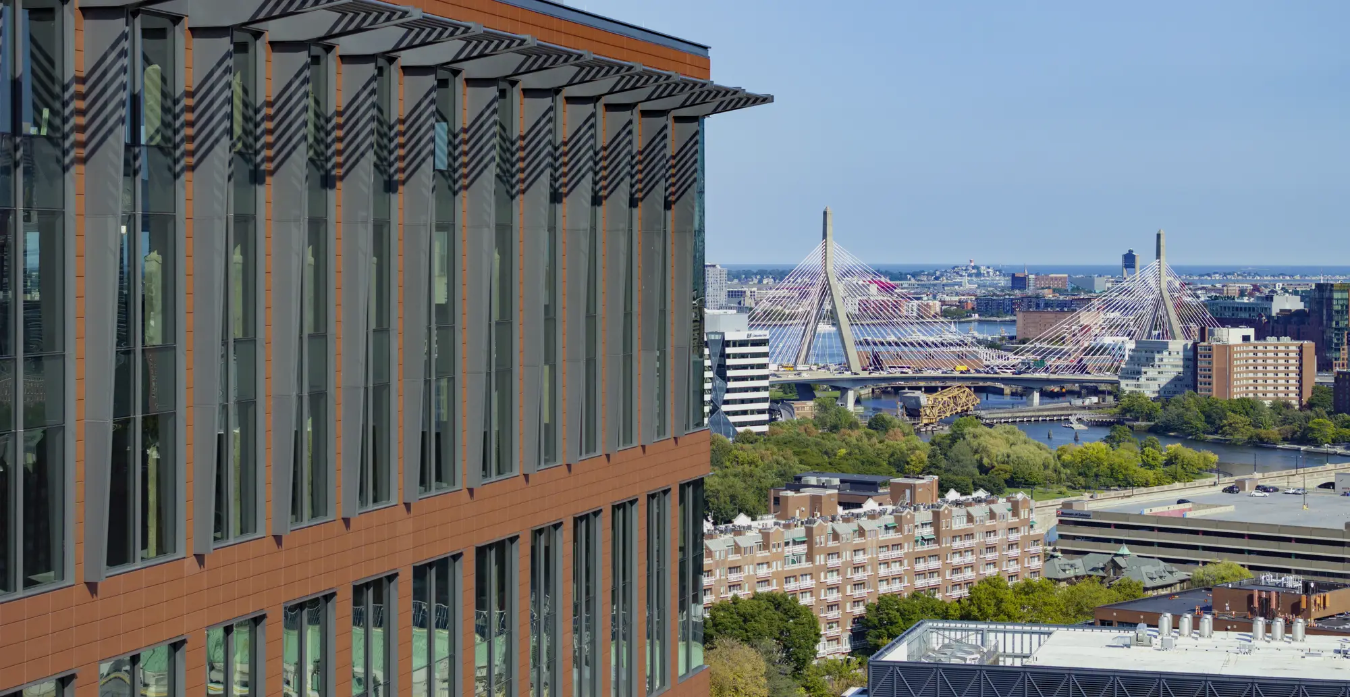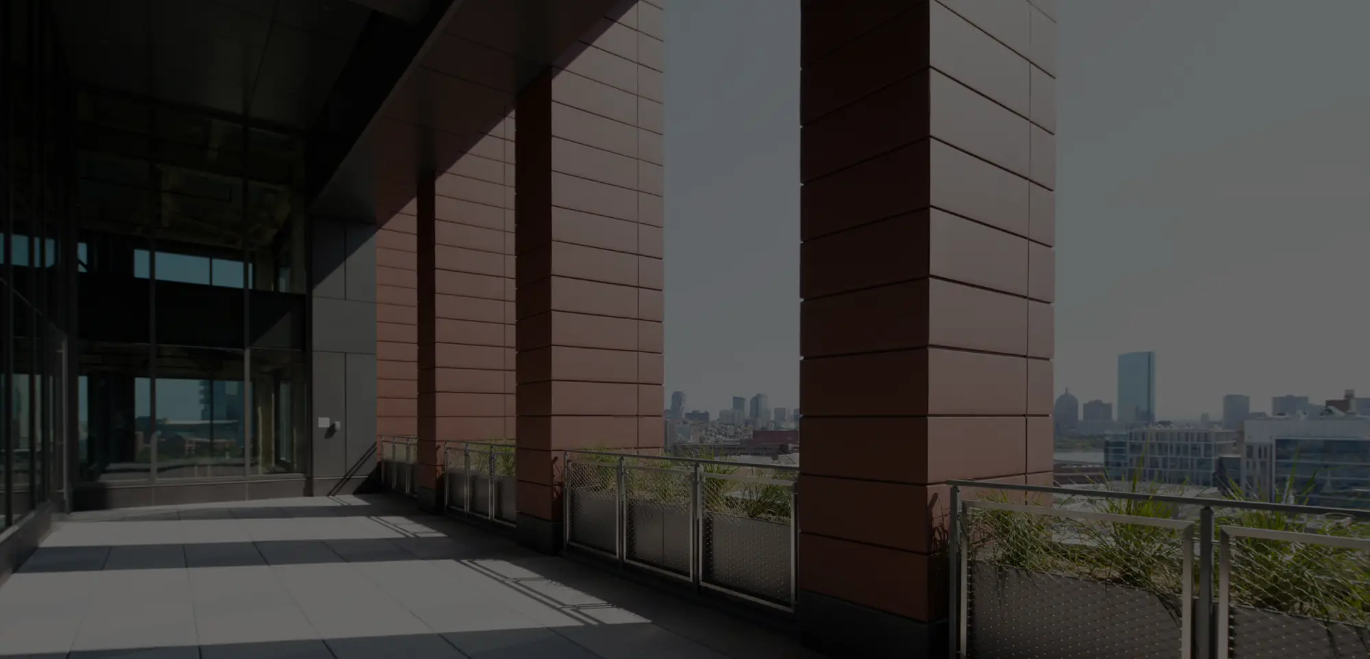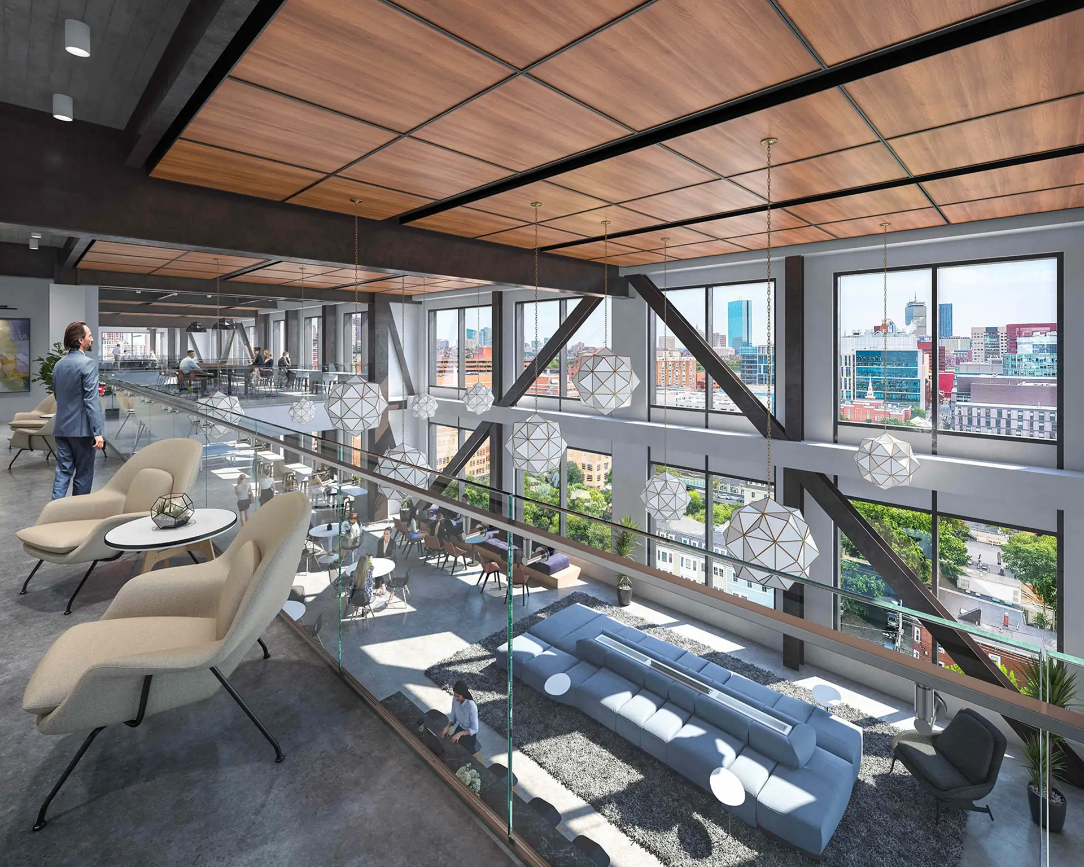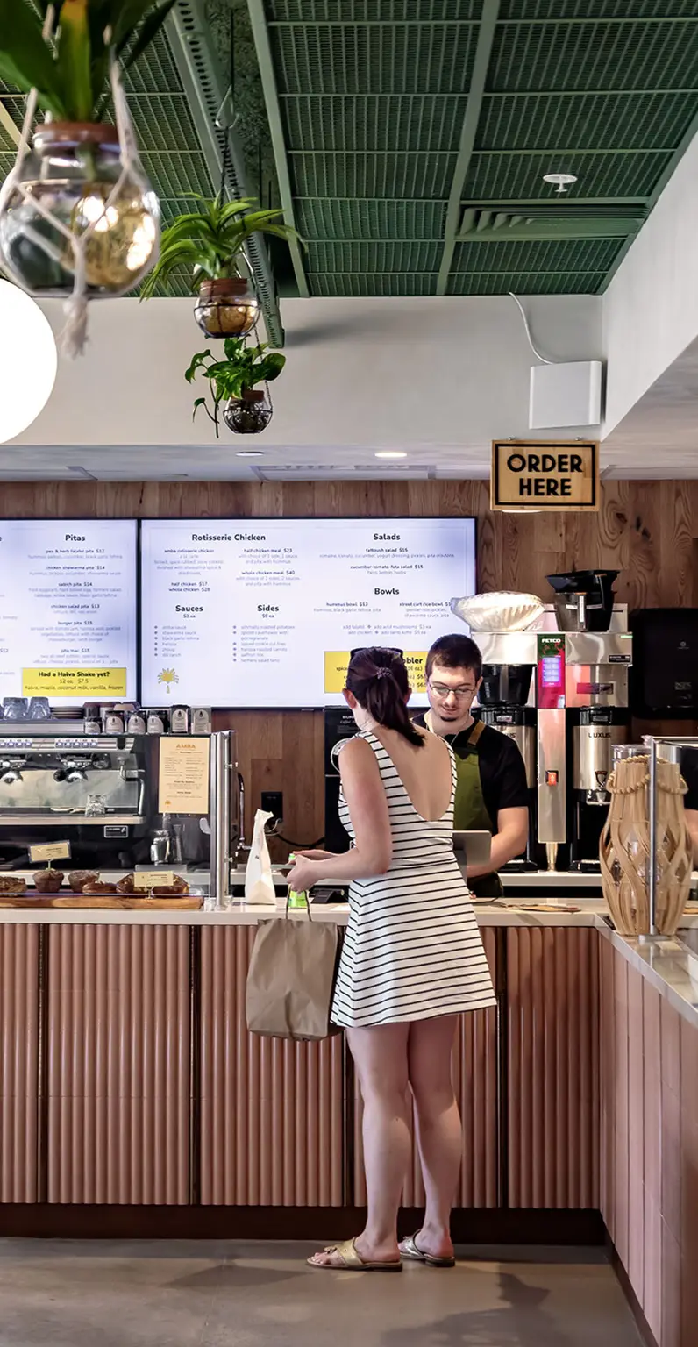
Building
Your Home Base

A New Frontier Awaits
Commanding the Skyline
East Cambridge’s newest tower offers unmatched visibility & unobstructed 360-degree views
Optimized for Quality of Life
childcare, fitness, bike room, amenity lounge, game room, on-site food & drink, enhanced air quality, natural daylight, & 20K SF of outdoor space
Walkable & Well-Connected
95 Walk Score, 98 Bike Score, proximity to the Red Line & Green Line, & on-site Bluebikes station
Sustainable & Purposeful
LEED Gold, WELL Gold, community green initiatives, & more
VR Tour Section
VR Tour
Take the Tour 

